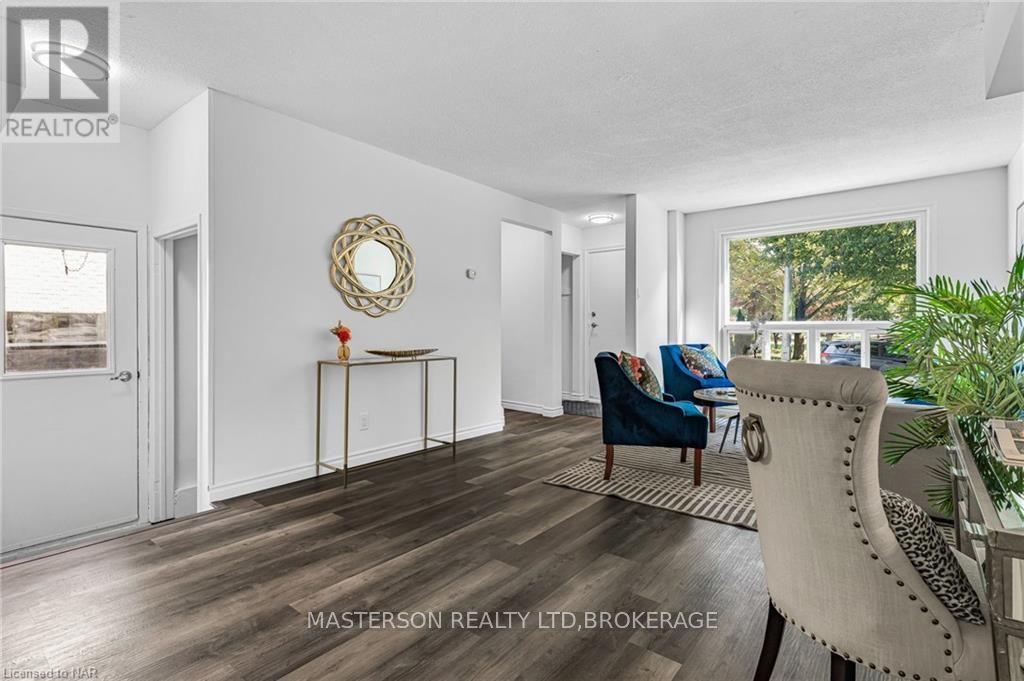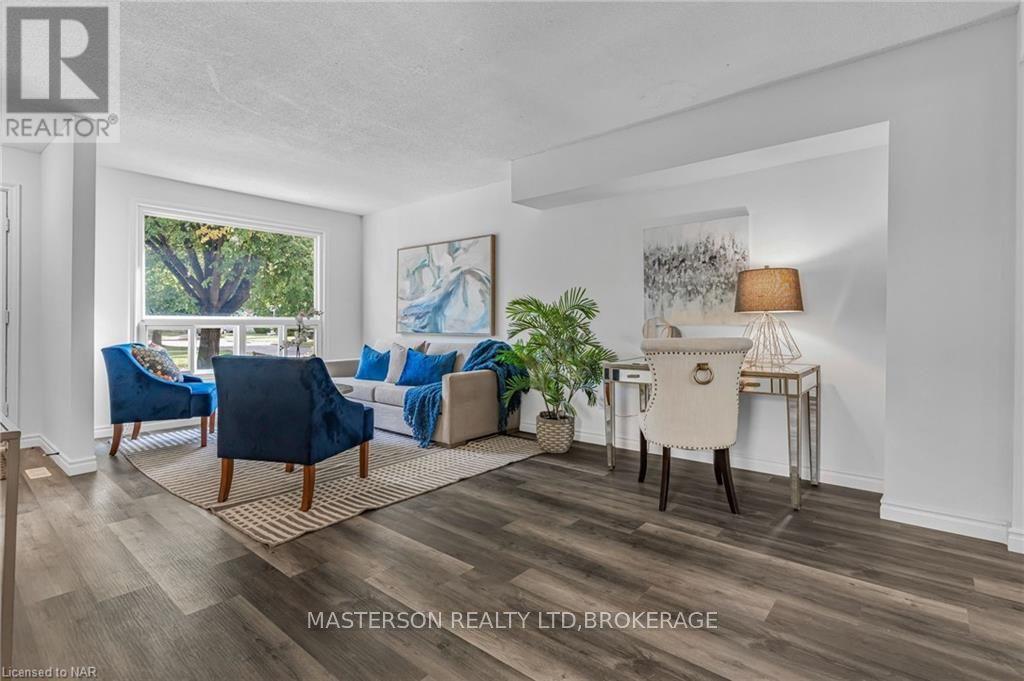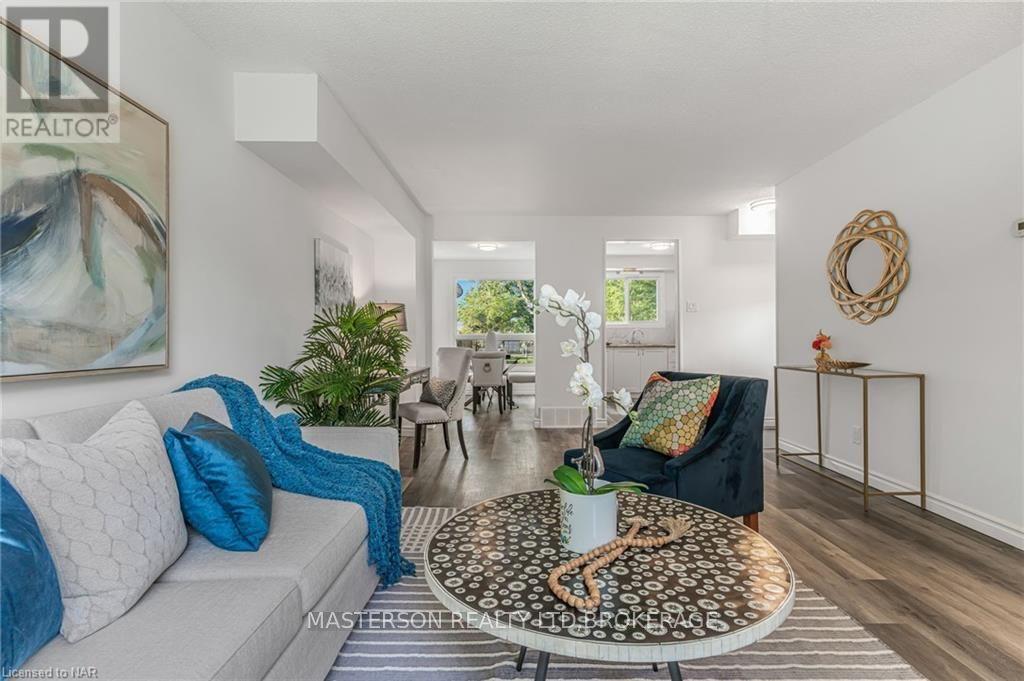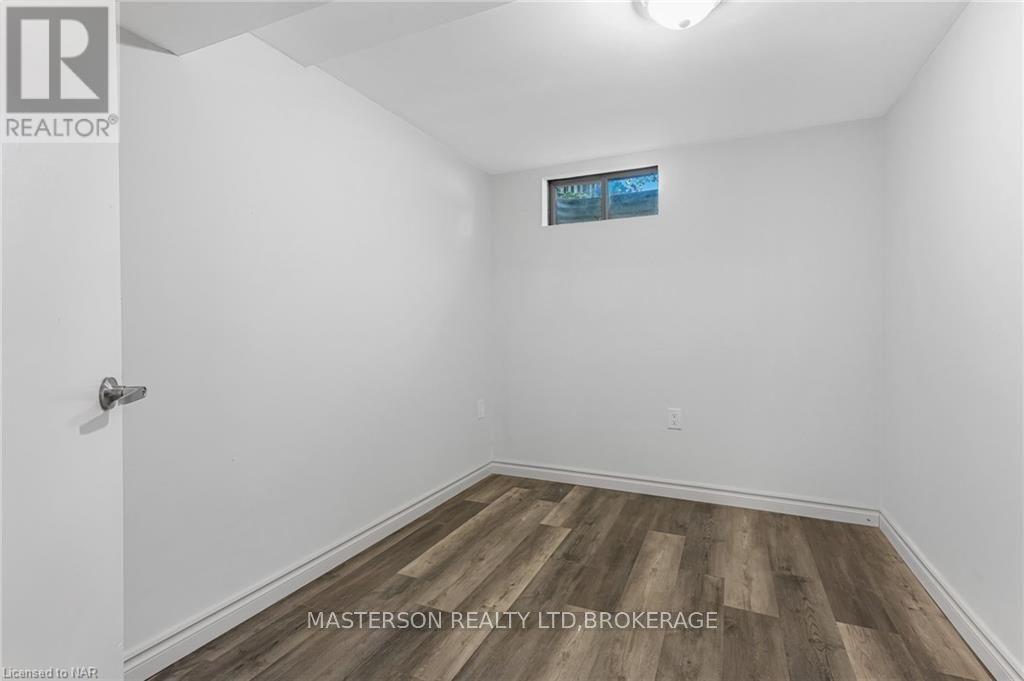52 Silvan Drive Welland (767 - N. Welland), Ontario L3C 6C3
4 Bedroom
1 Bathroom
Central Air Conditioning
Forced Air
$499,900
Tastefully updated throughout Semi-Detached in North Welland. Updates include paint throughout, flooring throughout, new roof, updating wiring and panel. Deep lot provides lots of space for children to play. Parks, shopping, schools and college all close by. Steve Bauer Trail behind lot. This one checks off all the boxes. Book your appointment today before its gone !! (id:57134)
Property Details
| MLS® Number | X9414929 |
| Property Type | Single Family |
| Community Name | 767 - N. Welland |
| EquipmentType | Water Heater |
| ParkingSpaceTotal | 2 |
| RentalEquipmentType | Water Heater |
Building
| BathroomTotal | 1 |
| BedroomsAboveGround | 3 |
| BedroomsBelowGround | 1 |
| BedroomsTotal | 4 |
| Appliances | Water Heater |
| BasementDevelopment | Finished |
| BasementType | Full (finished) |
| ConstructionStyleAttachment | Semi-detached |
| CoolingType | Central Air Conditioning |
| ExteriorFinish | Vinyl Siding, Brick |
| FoundationType | Poured Concrete |
| HeatingType | Forced Air |
| StoriesTotal | 2 |
| Type | House |
| UtilityWater | Municipal Water |
Land
| Acreage | No |
| FenceType | Fenced Yard |
| Sewer | Sanitary Sewer |
| SizeDepth | 150 Ft |
| SizeFrontage | 27 Ft ,6 In |
| SizeIrregular | 27.5 X 150 Ft |
| SizeTotalText | 27.5 X 150 Ft|under 1/2 Acre |
| ZoningDescription | Rl2 |
Rooms
| Level | Type | Length | Width | Dimensions |
|---|---|---|---|---|
| Second Level | Bedroom | 3.66 m | 2.64 m | 3.66 m x 2.64 m |
| Second Level | Bedroom | 4.67 m | 2.49 m | 4.67 m x 2.49 m |
| Second Level | Bathroom | Measurements not available | ||
| Second Level | Bedroom | 4.39 m | 3.05 m | 4.39 m x 3.05 m |
| Basement | Laundry Room | 3.35 m | 3.15 m | 3.35 m x 3.15 m |
| Basement | Recreational, Games Room | 5.79 m | 4.88 m | 5.79 m x 4.88 m |
| Basement | Bedroom | 3.23 m | 2.31 m | 3.23 m x 2.31 m |
| Main Level | Living Room | 5.49 m | 4.88 m | 5.49 m x 4.88 m |
| Main Level | Dining Room | 3.35 m | 2.44 m | 3.35 m x 2.44 m |
| Main Level | Kitchen | 3.35 m | 3.05 m | 3.35 m x 3.05 m |
Utilities
| Cable | Installed |
| Wireless | Available |
https://www.realtor.ca/real-estate/27502674/52-silvan-drive-welland-767-n-welland-767-n-welland
MASTERSON REALTY LTD,BROKERAGE
4410 Beechwood Rd
Niagara Falls, Ontario L2H 0R3
4410 Beechwood Rd
Niagara Falls, Ontario L2H 0R3




































