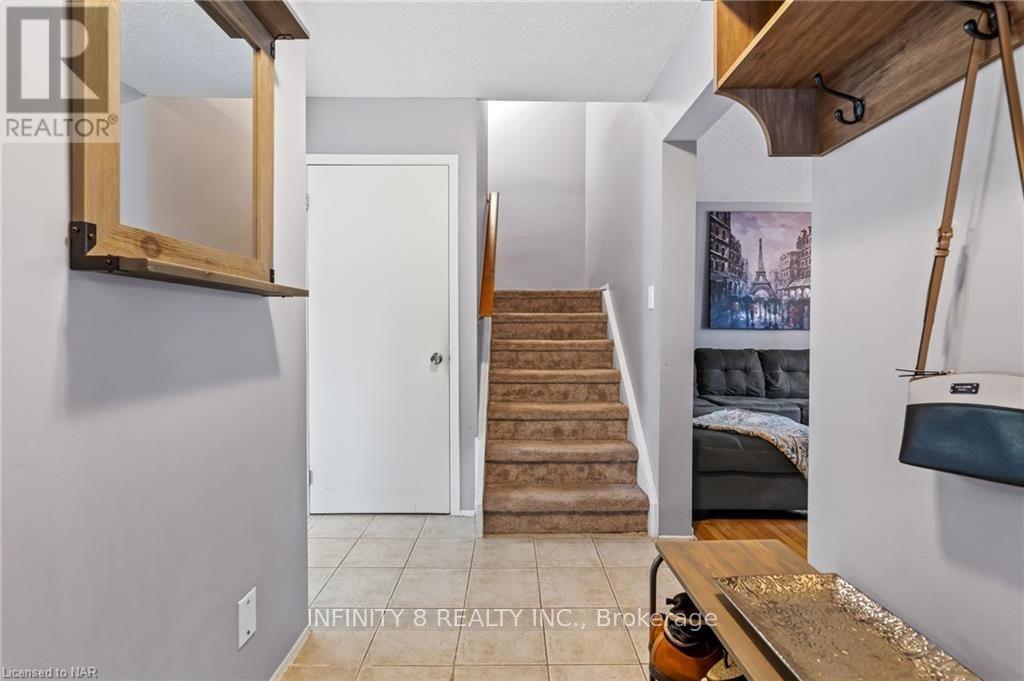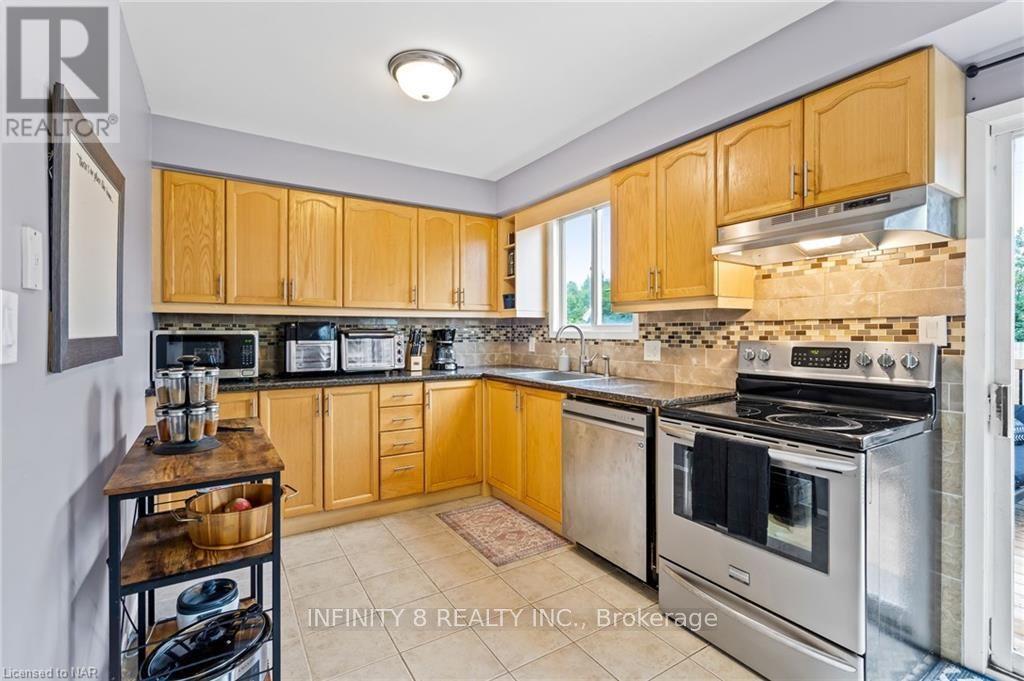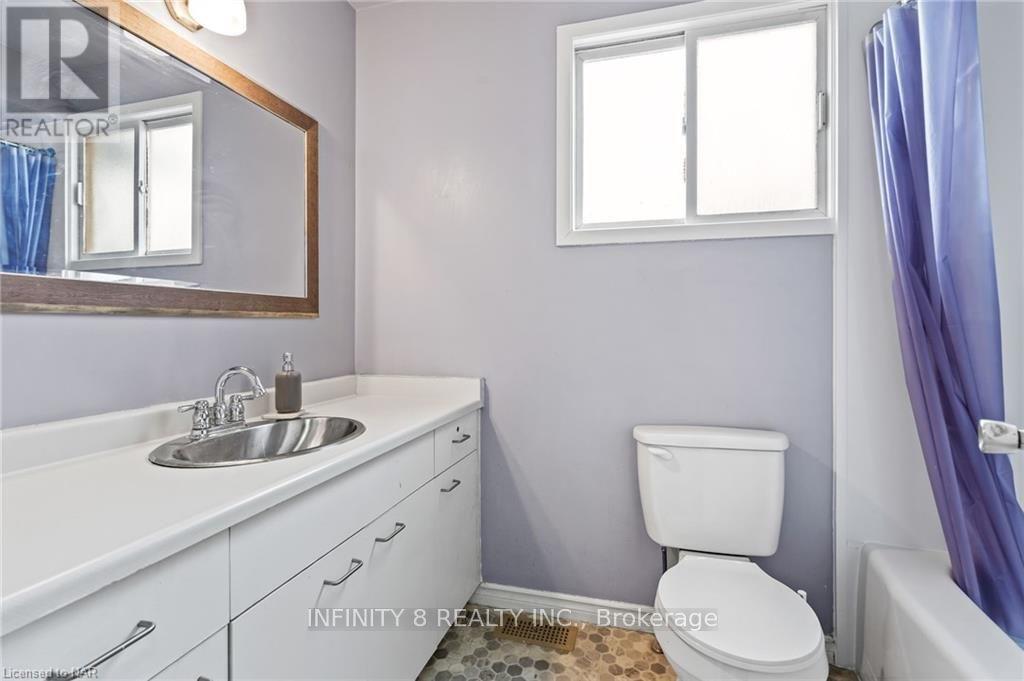3 Bedroom
2 Bathroom
Central Air Conditioning
Forced Air
$529,999
This home is nestled in a tranquil and family-friendly neighborhood close to the QEW. This immaculate two-story residence boasts an array of modern updates and features designed to elevate your lifestyle. With stainless steel appliances, a new deck, a finished basement, updated flooring and bath, and a spacious, fenced-in backyard, this home is the epitome of comfort and convenience. This charming home offers three generously sized bedrooms, providing ample space for family and guests. The finished basement which currently holds a recreation room, home office, and gym adds valuable living space and versatility to the home. Step outside onto the recently built deck, an inviting space for relaxation, or hosting gatherings with loved ones. The fully fenced-in backyard is great for children and pets to play freely. Situated in a peaceful and family-oriented neighborhood, this home offers a quiet retreat while remaining close to essential amenities. (id:57134)
Property Details
|
MLS® Number
|
X9414911 |
|
Property Type
|
Single Family |
|
Community Name
|
220 - Oldfield |
|
EquipmentType
|
Water Heater |
|
ParkingSpaceTotal
|
3 |
|
RentalEquipmentType
|
Water Heater |
Building
|
BathroomTotal
|
2 |
|
BedroomsAboveGround
|
3 |
|
BedroomsTotal
|
3 |
|
Appliances
|
Dishwasher, Dryer, Refrigerator, Stove, Washer |
|
BasementDevelopment
|
Finished |
|
BasementType
|
Full (finished) |
|
ConstructionStyleAttachment
|
Semi-detached |
|
CoolingType
|
Central Air Conditioning |
|
ExteriorFinish
|
Vinyl Siding |
|
FoundationType
|
Poured Concrete |
|
HalfBathTotal
|
1 |
|
HeatingFuel
|
Natural Gas |
|
HeatingType
|
Forced Air |
|
StoriesTotal
|
2 |
|
Type
|
House |
|
UtilityWater
|
Municipal Water |
Land
|
Acreage
|
No |
|
Sewer
|
Sanitary Sewer |
|
SizeDepth
|
100 Ft |
|
SizeFrontage
|
32 Ft ,6 In |
|
SizeIrregular
|
32.56 X 100 Ft |
|
SizeTotalText
|
32.56 X 100 Ft|under 1/2 Acre |
|
ZoningDescription
|
R2 |
Rooms
| Level |
Type |
Length |
Width |
Dimensions |
|
Second Level |
Primary Bedroom |
5.3 m |
3.14 m |
5.3 m x 3.14 m |
|
Second Level |
Bedroom |
3.14 m |
2.89 m |
3.14 m x 2.89 m |
|
Second Level |
Bedroom |
2.84 m |
2.56 m |
2.84 m x 2.56 m |
|
Second Level |
Bathroom |
|
|
Measurements not available |
|
Basement |
Laundry Room |
5.56 m |
3.04 m |
5.56 m x 3.04 m |
|
Basement |
Recreational, Games Room |
5.56 m |
3.3 m |
5.56 m x 3.3 m |
|
Main Level |
Kitchen |
3.09 m |
2.56 m |
3.09 m x 2.56 m |
|
Main Level |
Dining Room |
3.55 m |
2.74 m |
3.55 m x 2.74 m |
|
Main Level |
Living Room |
5.28 m |
3.65 m |
5.28 m x 3.65 m |
|
Main Level |
Bathroom |
|
|
Measurements not available |
https://www.realtor.ca/real-estate/27495350/5938-crimson-drive-niagara-falls-220-oldfield-220-oldfield

































