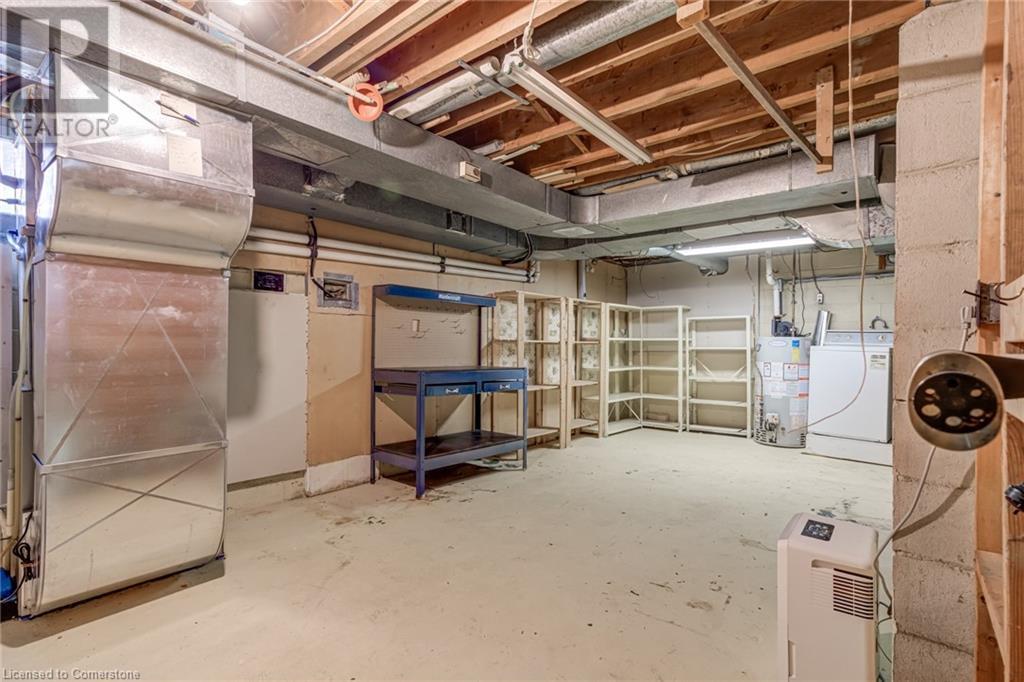3 Bedroom
2 Bathroom
1479 sqft
2 Level
Above Ground Pool
Central Air Conditioning
Forced Air
$734,900
Welcome to 21 Gailmont Drive, perfectly located on a quite dead-end street in the desirable Corman neighbourhood. The oversized 52 x 150 foot lot features a lush backyard OASIS complete with an aboveground pool and deck. Surrounded by well-manicured gardens, this truly is a show-stopping backyard with endless potential. The ample patio and green spaces, make this home perfect for entertaining and children to play. The 1479 sqft, 3 bedroom, 2 full bathroom house is filled with natural light and has been freshly painted throughout. The third main floor bedroom can be used as a sun/sitting room with access to the backyard. Whether you are looking for your next family home or wanting to downsize, this property has it all. Walking distance to Viola Desmond Elementary School and Glendale Secondary School. Quick access to the Redhill, shopping, and more. (id:57134)
Property Details
|
MLS® Number
|
40656473 |
|
Property Type
|
Single Family |
|
AmenitiesNearBy
|
Schools |
|
EquipmentType
|
Water Heater |
|
Features
|
Cul-de-sac |
|
ParkingSpaceTotal
|
3 |
|
PoolType
|
Above Ground Pool |
|
RentalEquipmentType
|
Water Heater |
|
Structure
|
Shed |
Building
|
BathroomTotal
|
2 |
|
BedroomsAboveGround
|
3 |
|
BedroomsTotal
|
3 |
|
Appliances
|
Dishwasher, Dryer, Refrigerator, Stove, Washer, Microwave Built-in |
|
ArchitecturalStyle
|
2 Level |
|
BasementDevelopment
|
Partially Finished |
|
BasementType
|
Full (partially Finished) |
|
ConstructedDate
|
1953 |
|
ConstructionStyleAttachment
|
Detached |
|
CoolingType
|
Central Air Conditioning |
|
ExteriorFinish
|
Brick |
|
FoundationType
|
Block |
|
HeatingFuel
|
Natural Gas |
|
HeatingType
|
Forced Air |
|
StoriesTotal
|
2 |
|
SizeInterior
|
1479 Sqft |
|
Type
|
House |
|
UtilityWater
|
Municipal Water |
Land
|
Acreage
|
No |
|
LandAmenities
|
Schools |
|
Sewer
|
Municipal Sewage System |
|
SizeDepth
|
150 Ft |
|
SizeFrontage
|
52 Ft |
|
SizeTotalText
|
Under 1/2 Acre |
|
ZoningDescription
|
C |
Rooms
| Level |
Type |
Length |
Width |
Dimensions |
|
Second Level |
3pc Bathroom |
|
|
4'11'' x 6'9'' |
|
Second Level |
Bedroom |
|
|
18'10'' x 11'9'' |
|
Second Level |
Bedroom |
|
|
10'10'' x 18'8'' |
|
Basement |
Recreation Room |
|
|
13'0'' x 22'5'' |
|
Main Level |
Bedroom |
|
|
11'6'' x 12'7'' |
|
Main Level |
Living Room |
|
|
11'4'' x 24'7'' |
|
Main Level |
4pc Bathroom |
|
|
4'11'' x 6'11'' |
|
Main Level |
Dining Room |
|
|
11'3'' x 10'4'' |
|
Main Level |
Kitchen |
|
|
11'1'' x 11'3'' |
https://www.realtor.ca/real-estate/27491467/21-gailmont-drive-hamilton
Real Broker Ontario Ltd.
130 King Street W. Suite 1900d
Toronto,
Ontario
M5X 1E3
(888) 311-1172








































