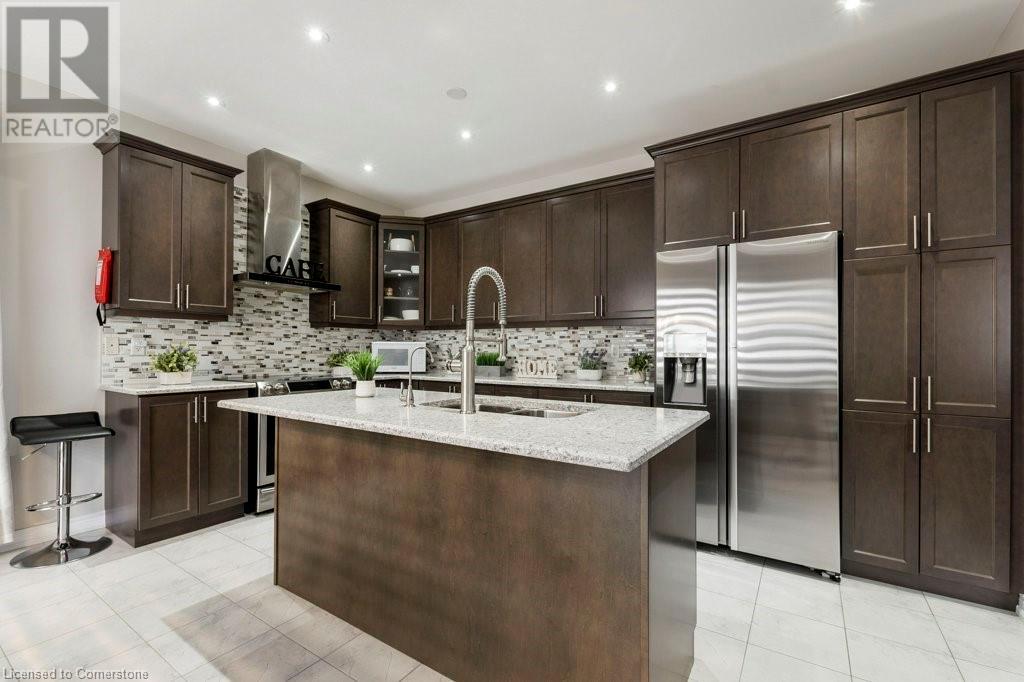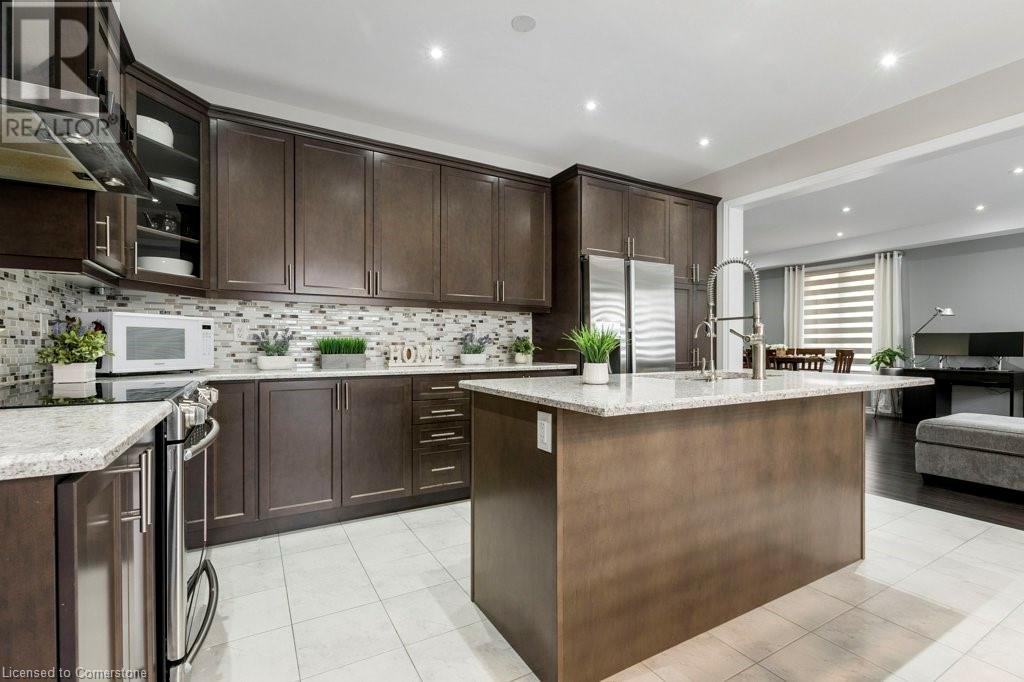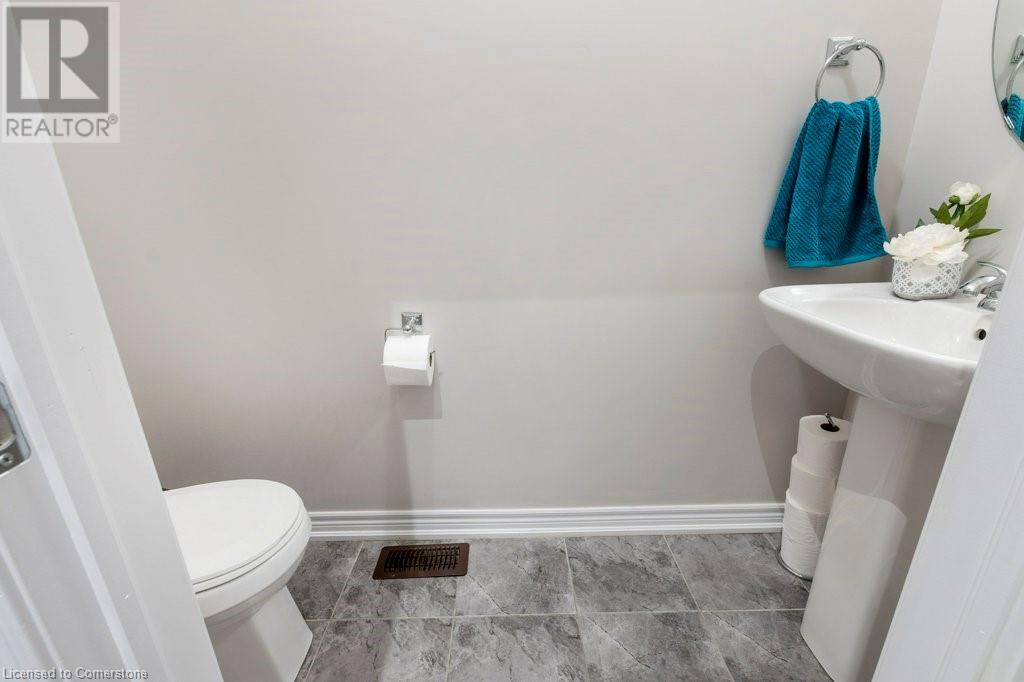22 Selsdon Street Brampton, Ontario L6X 3C4
4 Bedroom
3 Bathroom
2410.4 sqft
2 Level
Central Air Conditioning
Forced Air
$1,450,000
Experience the unparalleled elegance of the spacious and open concept 4 bedroom, 2.5 bathroom house, located in a desirable neighbourhood, close to school and other amenities. (id:57134)
Property Details
| MLS® Number | 40654142 |
| Property Type | Single Family |
| AmenitiesNearBy | Hospital, Park, Place Of Worship, Public Transit, Schools |
| Features | Paved Driveway, Sump Pump |
| ParkingSpaceTotal | 4 |
Building
| BathroomTotal | 3 |
| BedroomsAboveGround | 4 |
| BedroomsTotal | 4 |
| Appliances | Dishwasher, Dryer, Refrigerator, Stove, Washer |
| ArchitecturalStyle | 2 Level |
| BasementDevelopment | Unfinished |
| BasementType | Full (unfinished) |
| ConstructionStyleAttachment | Detached |
| CoolingType | Central Air Conditioning |
| ExteriorFinish | Brick, Stone |
| FoundationType | Poured Concrete |
| HalfBathTotal | 1 |
| HeatingFuel | Natural Gas |
| HeatingType | Forced Air |
| StoriesTotal | 2 |
| SizeInterior | 2410.4 Sqft |
| Type | House |
| UtilityWater | Municipal Water |
Parking
| Attached Garage |
Land
| Acreage | No |
| LandAmenities | Hospital, Park, Place Of Worship, Public Transit, Schools |
| Sewer | Municipal Sewage System |
| SizeDepth | 100 Ft |
| SizeFrontage | 40 Ft |
| SizeTotalText | Under 1/2 Acre |
| ZoningDescription | R1 |
Rooms
| Level | Type | Length | Width | Dimensions |
|---|---|---|---|---|
| Second Level | Primary Bedroom | 19'2'' x 17'8'' | ||
| Second Level | Den | 11'1'' x 7'8'' | ||
| Second Level | Bedroom | 12'10'' x 14'11'' | ||
| Second Level | Bedroom | 10'4'' x 12'5'' | ||
| Second Level | Bedroom | 12'11'' x 9'11'' | ||
| Second Level | 5pc Bathroom | 10'4'' x 12'5'' | ||
| Second Level | 4pc Bathroom | 7'10'' x 8'6'' | ||
| Main Level | Living Room | 14'1'' x 17'3'' | ||
| Main Level | Laundry Room | 9' x 6'9'' | ||
| Main Level | Kitchen | 15'1'' x 9'3'' | ||
| Main Level | Foyer | 8'9'' x 6'6'' | ||
| Main Level | Dining Room | 14'1'' x 7'2'' | ||
| Main Level | Breakfast | 15'9'' x 7'10'' | ||
| Main Level | 2pc Bathroom | 7'2'' x 2'10'' |
https://www.realtor.ca/real-estate/27479402/22-selsdon-street-brampton

RE/MAX Real Estate Centre Inc.
1070 Stone Church Rd. E. Unit 42a
Hamilton, Ontario L8W 3K8
1070 Stone Church Rd. E. Unit 42a
Hamilton, Ontario L8W 3K8












































