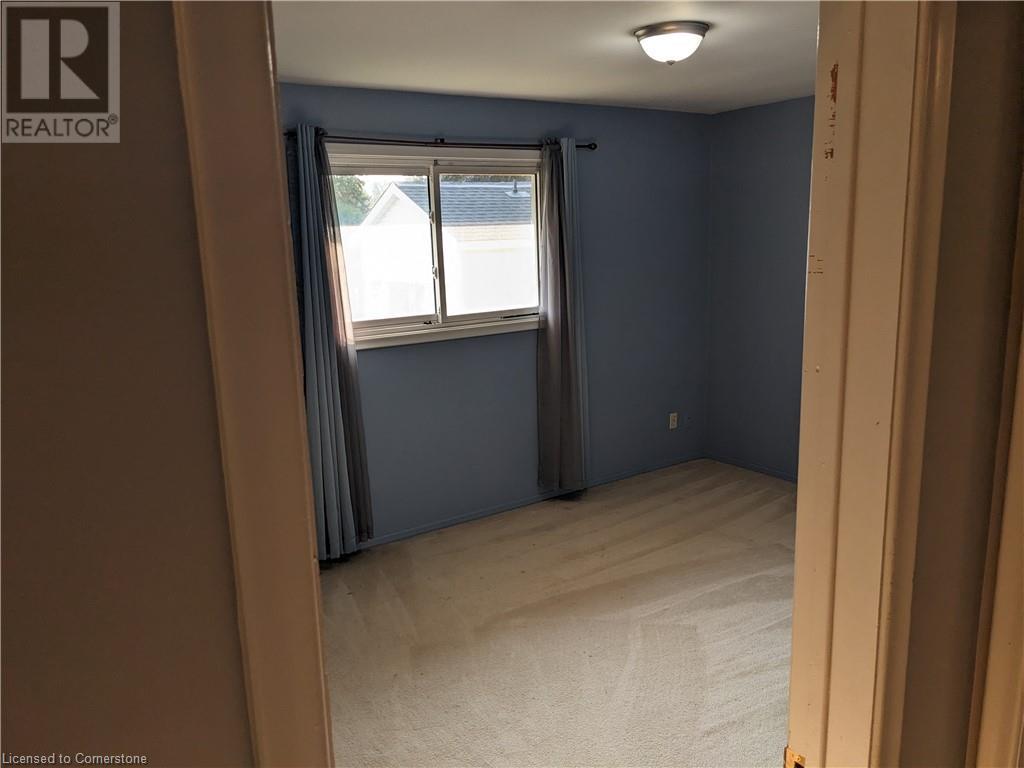4 Bedroom
2 Bathroom
1059 sqft
Raised Bungalow
Other, Radiant Heat
$535,000
Check out this great opportunity with this clean and well maintained up/down duplex! Live in one and rent out the other! This solid brick raised ranch style bungalow features two nearly identical units, each having 2 generous sized bedrooms, a full 4 piece bath, individual laundry rooms, full kitchen, living room, dining room, and fully separate entrances . Tenant pay gas and hydro, both of which are separately metered, landlord only pays for water, taxes, and insurance. Both units feature a natural gas fireplace that is the primary heat source with radiant heat as a supplemental heat. With two separate driveways and plenty of yard space these units are extremely well set up and an absolute must see! (id:57134)
Property Details
|
MLS® Number
|
XH4206656 |
|
Property Type
|
Single Family |
|
EquipmentType
|
None |
|
Features
|
Paved Driveway, No Driveway |
|
ParkingSpaceTotal
|
6 |
|
RentalEquipmentType
|
None |
Building
|
BathroomTotal
|
2 |
|
BedroomsAboveGround
|
2 |
|
BedroomsBelowGround
|
2 |
|
BedroomsTotal
|
4 |
|
ArchitecturalStyle
|
Raised Bungalow |
|
BasementDevelopment
|
Finished |
|
BasementType
|
Full (finished) |
|
ConstructedDate
|
1970 |
|
ConstructionStyleAttachment
|
Detached |
|
ExteriorFinish
|
Brick |
|
FoundationType
|
Poured Concrete |
|
HeatingFuel
|
Electric, Natural Gas |
|
HeatingType
|
Other, Radiant Heat |
|
StoriesTotal
|
1 |
|
SizeInterior
|
1059 Sqft |
|
Type
|
House |
|
UtilityWater
|
Municipal Water |
Land
|
Acreage
|
No |
|
Sewer
|
Municipal Sewage System |
|
SizeDepth
|
125 Ft |
|
SizeFrontage
|
70 Ft |
|
SizeTotalText
|
Under 1/2 Acre |
|
ZoningDescription
|
R3 |
Rooms
| Level |
Type |
Length |
Width |
Dimensions |
|
Basement |
Laundry Room |
|
|
10' x 9'8'' |
|
Basement |
4pc Bathroom |
|
|
Measurements not available |
|
Basement |
Bedroom |
|
|
10'3'' x 13'2'' |
|
Basement |
Primary Bedroom |
|
|
14'11'' x 11'6'' |
|
Basement |
Kitchen |
|
|
11'4'' x 10'8'' |
|
Basement |
Dining Room |
|
|
8'5'' x 10'8'' |
|
Basement |
Living Room |
|
|
13'4'' x 13'2'' |
|
Main Level |
Laundry Room |
|
|
9'9'' x 9'10'' |
|
Main Level |
4pc Bathroom |
|
|
Measurements not available |
|
Main Level |
Bedroom |
|
|
10'3'' x 13'3'' |
|
Main Level |
Primary Bedroom |
|
|
14'8'' x 11'0'' |
|
Main Level |
Kitchen |
|
|
10'11'' x 11'0'' |
|
Main Level |
Dining Room |
|
|
9'0'' x 11'0'' |
|
Main Level |
Living Room |
|
|
13'9'' x 13'4'' |
https://www.realtor.ca/real-estate/27473342/617-16th-avenue-hanover
Keller Williams Edge Realty
Unit 1b-3185 Harvester Rd.
Burlington,
Ontario
L7N 3N8
(905) 335-8808





























