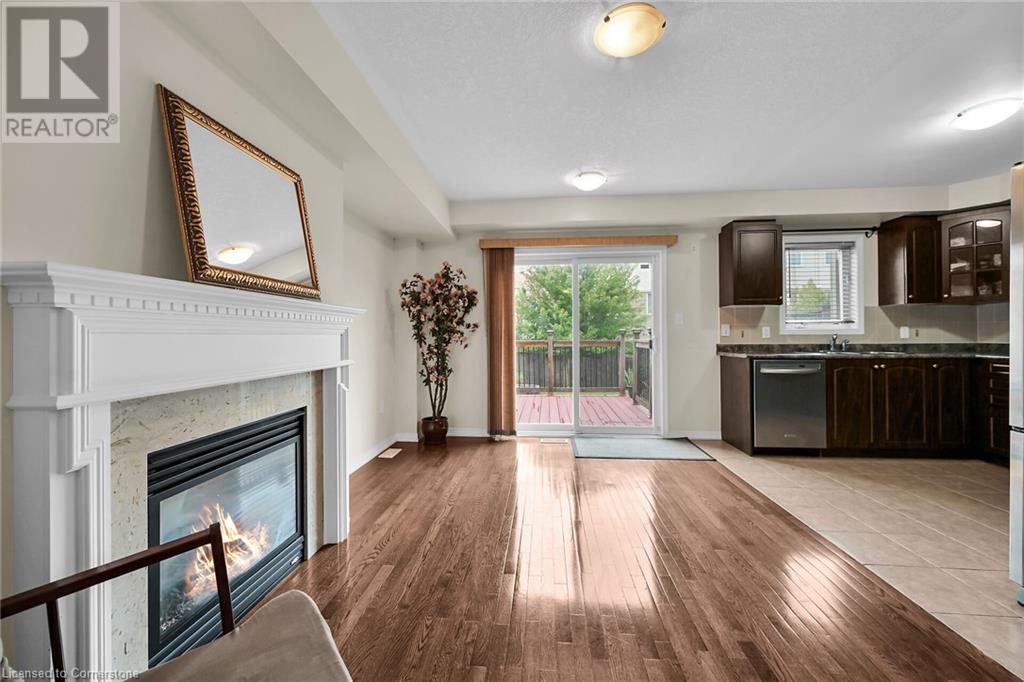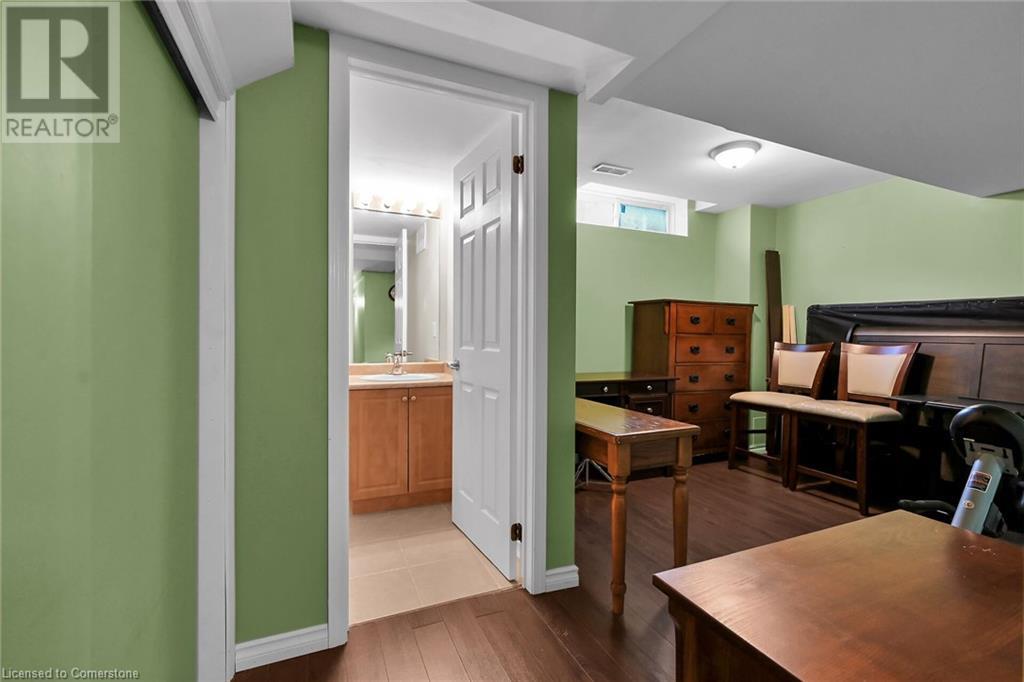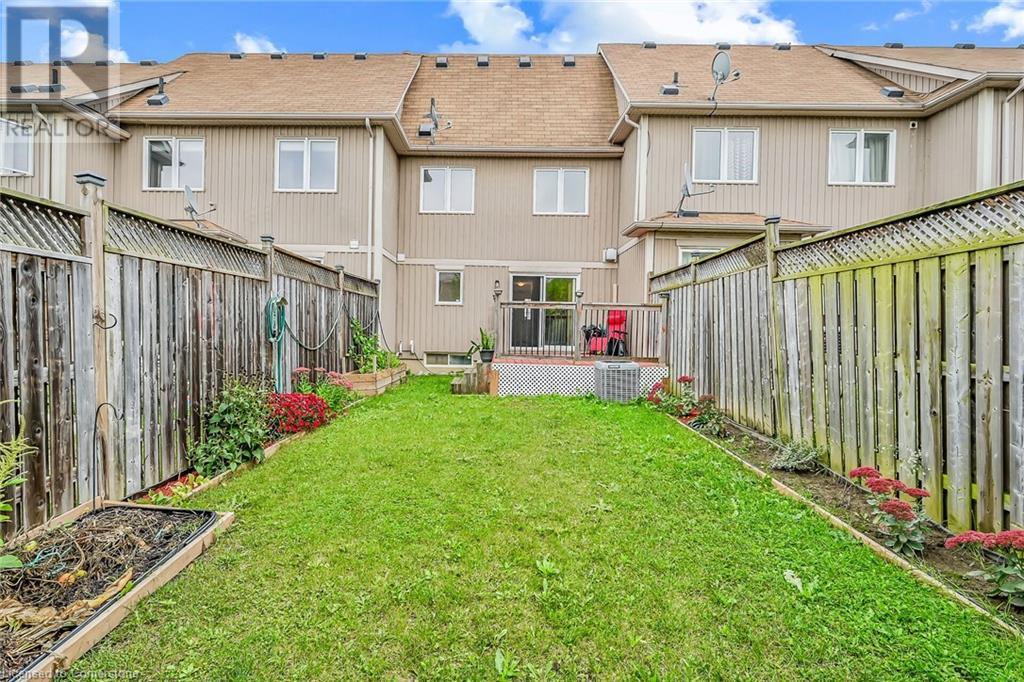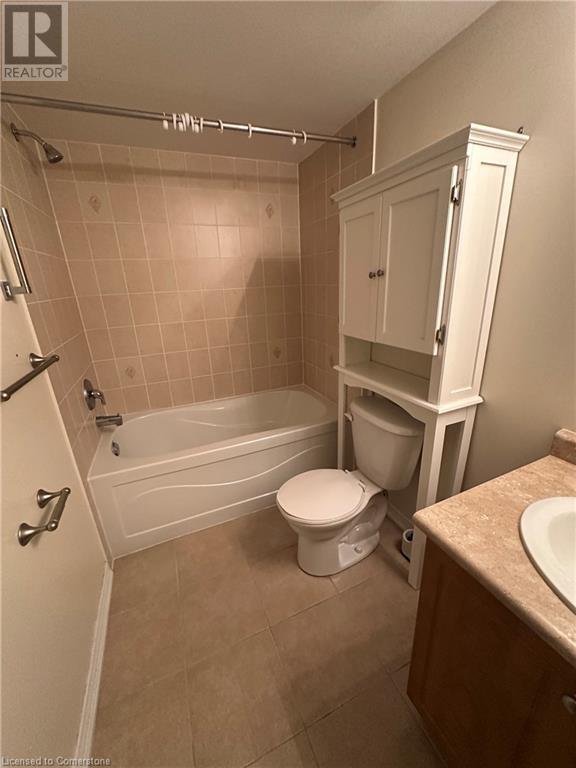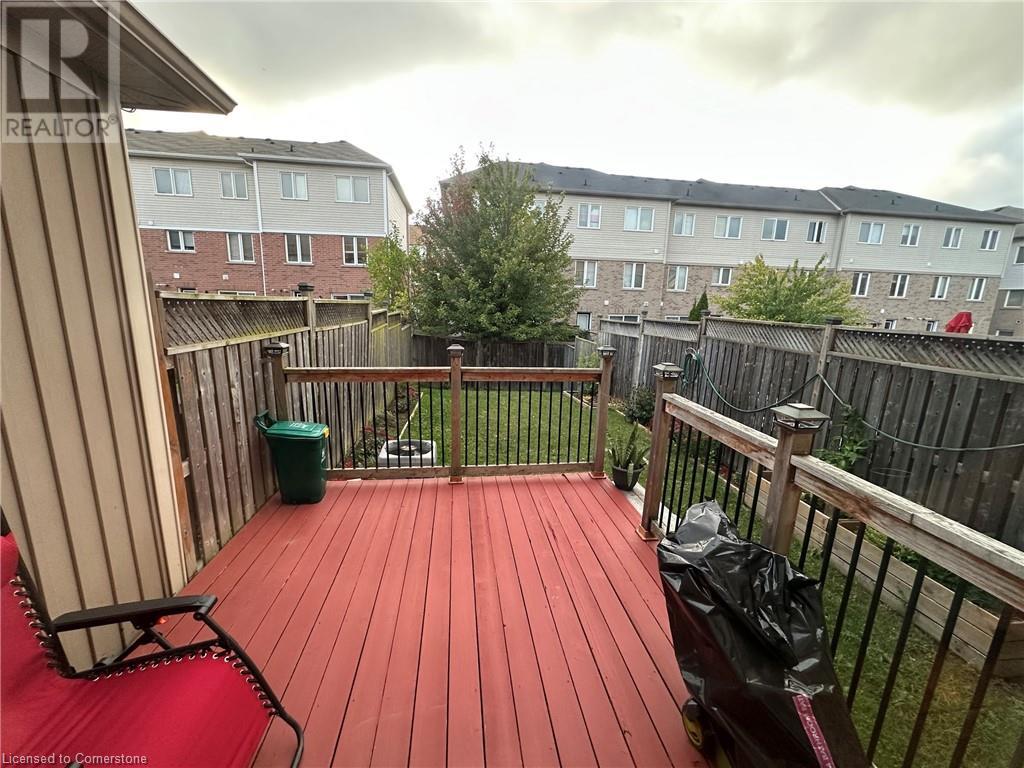3 Bedroom
2 Bathroom
1421 sqft
2 Level
Fireplace
Central Air Conditioning
Forced Air
$599,900
Welcome home to 25 Newport Cres, where elegant living meets modern comfort! This well-maintained 2-storey Freehold townhome (no condo fees), constructed in 2008, is a perfect fit for first-time home buyers, growing families, or savvy investors. Offering a thoughtful layout, this 3-bedroom, 2-bathroom home is designed to efficiently utilize space and convenience, providing everything you need for a comfortable lifestyle. Enjoy the warmth of hardwood floors throughout and the cozy ambiance of a fireplace in the main living area. The open-concept design seamlessly connects to a private, patio area perfect for outdoor dining or relaxation. The fully finished basement, completed in 2017, adds valuable living space, including an extra full 4-piece bath, ideal for guests or a home office. With AC installed in 2017, you'll stay cool during summer months. Situated in a prime location, you're just minutes away from schools, parks, public transit, Hamilton GO Centre, shopping at Limeridge Mall, and easy access to the Lincoln Alexander Parkway and QEW. Live smarter at 25 Newport Crescent, where convenience and affordability come together! (id:57134)
Property Details
|
MLS® Number
|
XH4204997 |
|
Property Type
|
Single Family |
|
AmenitiesNearBy
|
Hospital, Park, Place Of Worship, Public Transit |
|
CommunityFeatures
|
Quiet Area, Community Centre |
|
EquipmentType
|
Water Heater |
|
Features
|
Paved Driveway |
|
ParkingSpaceTotal
|
2 |
|
RentalEquipmentType
|
Water Heater |
Building
|
BathroomTotal
|
2 |
|
BedroomsAboveGround
|
3 |
|
BedroomsTotal
|
3 |
|
Appliances
|
Dishwasher, Dryer, Refrigerator, Stove, Washer, Hood Fan, Window Coverings |
|
ArchitecturalStyle
|
2 Level |
|
BasementDevelopment
|
Finished |
|
BasementType
|
Full (finished) |
|
ConstructedDate
|
2008 |
|
ConstructionStyleAttachment
|
Attached |
|
CoolingType
|
Central Air Conditioning |
|
ExteriorFinish
|
Brick, Stone, Vinyl Siding |
|
FireProtection
|
Smoke Detectors |
|
FireplacePresent
|
Yes |
|
FireplaceTotal
|
1 |
|
FoundationType
|
Poured Concrete |
|
HeatingFuel
|
Natural Gas |
|
HeatingType
|
Forced Air |
|
StoriesTotal
|
2 |
|
SizeInterior
|
1421 Sqft |
|
Type
|
Row / Townhouse |
|
UtilityWater
|
Municipal Water |
Parking
Land
|
Acreage
|
No |
|
LandAmenities
|
Hospital, Park, Place Of Worship, Public Transit |
|
Sewer
|
Municipal Sewage System |
|
SizeDepth
|
102 Ft |
|
SizeFrontage
|
20 Ft |
|
SizeTotalText
|
Under 1/2 Acre |
|
SoilType
|
Clay |
|
ZoningDescription
|
Residential |
Rooms
| Level |
Type |
Length |
Width |
Dimensions |
|
Second Level |
Bedroom |
|
|
8'8'' x 8'6'' |
|
Second Level |
Bedroom |
|
|
9'9'' x 9'3'' |
|
Second Level |
4pc Bathroom |
|
|
1' x 1' |
|
Second Level |
Primary Bedroom |
|
|
12'3'' x 10'0'' |
|
Basement |
Storage |
|
|
1' x 1' |
|
Basement |
Laundry Room |
|
|
1' x 1' |
|
Basement |
4pc Bathroom |
|
|
1' x 1' |
|
Basement |
Recreation Room |
|
|
10'6'' x 9'11'' |
|
Main Level |
Dinette |
|
|
8' x 7' |
|
Main Level |
Eat In Kitchen |
|
|
11' x 8' |
|
Main Level |
Living Room |
|
|
14'2'' x 11'0'' |
|
Main Level |
Foyer |
|
|
1' x 1' |
https://www.realtor.ca/real-estate/27460114/25-newport-crescent-hamilton






